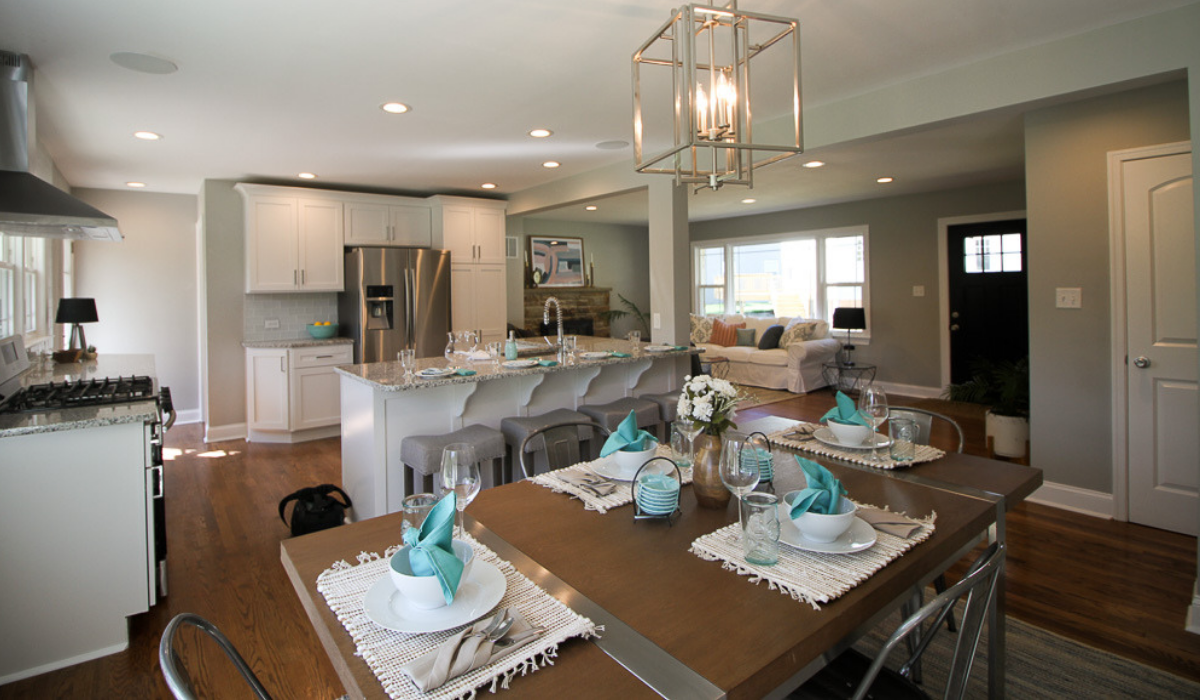
When embarking on a kitchen renovation, you have some considerations to make. First, you must decide if the layout works for you. If you’ve lived in your home for a while, you have a pretty good idea of what works for you. Jotting down some of these ideas will help guide you towards a beautiful and functional finished kitchen project. Let’s discuss some other considerations to make before demo day!
Review the “work zone”
You may be familiar with the “triangle” kitchen guideline. This concept is supposed to help with the functionality of your kitchen. The three points include your sink, stovetop, and refrigerator. By having this shape, it helps to minimize the travel time between these kitchen essentials, and in turn makes you more efficient. Each point should be no farther than nine feet from the others.
Also review the existing footprint of your kitchen. Do you want to remove walls, add an island or peninsula? Is the galley style kitchen in your home what you want? Most spaces can be reworked to optimize form and function.
Consider safety
Guests should not be able to walk through the work zone while you are cooking. Also make sure that ovens do not open into walkways or near entrances and stovetops are not accessible to visitors. Having room next to the oven or stovetop to pull hot pans off is important. You must also make sure that there is at least 36 inches for walkways. This is for one person. If you have two cooks, you may want to have 48 inches. You don’t want to bump into anyone holding a hot pan!
Appliances
With so many options available, it is important to consider what you want out of your kitchen. A double door refrigerator needs to have enough space for the doors to swing open. If you are considering double ovens, will you place those in a wall cabinet or are they under your stovetop. Are you interested in a microwave? Will it be placed above the stove, or will you have a range hood? These are all important when coming up with a successful kitchen floorpan.
Reuse or replace
If your appliances can re reused, this is a great cost savings. However, there are so many great packages, contractor discounts, and energy efficient options ( which could save you big time on your energy bill). Are your cabinets in good condition and just need to be refinished or painted? Be sure to find out the cost of refinishing, because very often it is less expensive to replace the cabinets entirely.
Consult a professional
If you are at a loss of where to start with your kitchen renovation, getting a professional opinion is your best option. Kitchen design is a specialty and you want an experienced eye to make the right decision for your home. An interior designer can help you make coordinating design decisions like cabinet colors, countertop materials, and backsplash ideas. With so many options available, having someone narrow down based on your tastes, makes your life easier. We all want that!!
This kitchen renovation was completed by Byrd Design & Build. For more information, visit www.byrddesignandbuild.com
